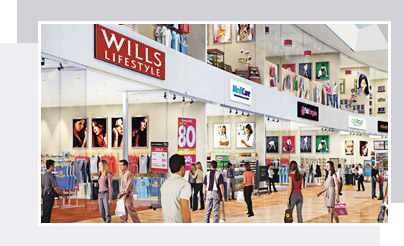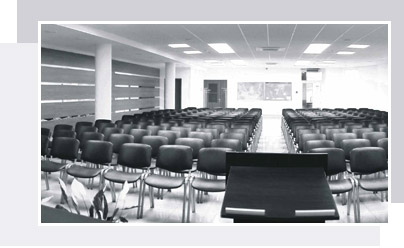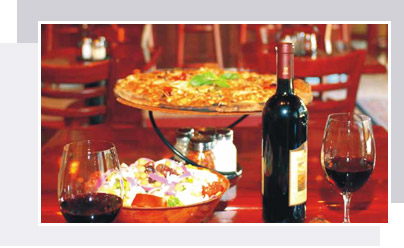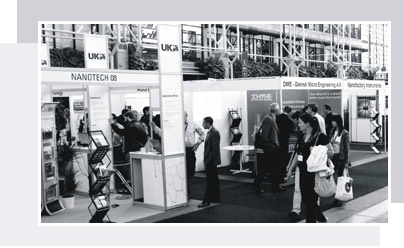 |

Distinguishing design features
A symbol of dynamism and growth, THM is a signature commercial building
which stands out among the others. An innovative design with leading edge
sustainability, the building contributes to:
- Five-storey high electronic and illuminated displays on mall façade
- A beautiful pedestrian plaza to offer picturesque views
- A wide Grand Staircase extending from the ground floor to top level
- Operable windows allowing natural ventilation
- Rich material palette creating a visually striking landmark
- Dramatic public view from building escalators
- Beautifully designed entrance lobby
Enhanced Customer Experience
- Floor plans designed to draw consumers from one area / level to the next
- Landscaping across all levels, with plenty of indoor and outdoor seating
- Soothing design features to create a beautiful, seamless feel
Extensive Parking
- Basement car parking to accommodate 50-70 cars, easing weekend and holiday traffic
Easy Flow & Movement
- Entrance: Lower basement, upper basement and ground floor, to
provide a double opportunity for footfalls
- Lifts: Customer lifts (upto 13 People)
- Escalators: Escalator connecting ground & first floor in the retail area
- Disabled-friendly: Ramps, disabled parking and restrooms for physically
challenged people
|
|

| |
- Ample Parking Space (50-60 Cars)
- Drivers Waiting Room
- Security
- Charging Point for Mobiles
- High Speed Lift
- Indoor & Outdoor Seating
- Toilets
- CCTV Survilliance |
|

|

Unisex fashion & Lifestyle
THM introduces a unique concept of shopping that brings the
magic of international shopping experience to Dharamshala.
High street stores, designer brands and quirky goods are all that
THM houses, splurging harmony under one roof. With the
contemporary architecture, it satisfies even the most
sophisticated shopper. So whatever is the style, taste or pocket of
a customer, it will be a pleasure discovering this blend.
The aesthetic designs and sumptuous feel is all so delightful that
footfalls are guaranteed. While shoppers will love the ambience,
the retailer will find the process of selling, equally joyful. The
facilities, the elevators, the security and all other amenities will
make it the perfect retailing destination.
Essence of shopping brought alive!!
Ground & First floor reserved for retail space
- Strategically located to draw high profile clients
- Exceptional architecture
- Customized area to suit individual client’s budget & needs.
- Best fit-out option for Luxury Stores, Banks, ATM's and anchor
stores etc.
|
|

Conference, Meetings and much more
The lower basement has been designed to utilize every nook and corner of
the floor and easily accommodate 200+ people. The flexible conference
rooms to meet all your conferencing, training and video conferencing
needs, so that you can hold effective meetings whenever and wherever you
need to do business. Whether you are presenting to your largest client or
holding off-site company meetings, the conference rooms provide the ideal
professional working environment.
- Perfectly tailored hi-tech working space
- High ceiling designed for cross ventilation
- Large floor plates for efficient space management
- 100% power back-up ensures higher work efficiency
- High-speed Internet access
- Advance networking
- Equipped with modern security systems like CCTVs and alarm systems
that ensure 24x7 protection
|
|
 |

|

Food Court, Restaurants and Cafés
and much more…
THM integrates the second and third floor to Hotel Inclover
featuring the most spacious accommodation with a host of
innovative features. The rooms feature landscape windows that
bathe every room with abundant daylight offering a view of the
Dhauladhar range of mountains. The Inclover offers a range of
gourmet experiences that encompasses cuisine from around the
world. A unique and distinguishable identity from the
surrounding buildings, THM is undoubtedly a prime destination
for both work and leisure. This area has been designed to serve an
expected 1600 guests and visitors to the building. Neighboring
residential buildings will provide further footfall and catering
opportunities will most certainly open-up for competitive
operators.
Apart from this, the ground and 1st floor will also have food court,
restaurants and cafés offering variety in cuisines, style of outlets
and types of service.
- Large multi-cuisine food court with up to 20 counters
- Will feature indoor and outdoor seating for a good number of
people
- Up to 4 specialty restaurants
- Proposed cafés
|
|

Fun and Entertainment
The entertainment facilities at The Hillside Mall
will translate into a constant flow of people, who
will come to the mall for a show or an event and
also to shop or dine at THM in the course of their
visit.
- Exhibition area in the part of the building
- Event space at ground floor lobby area
- Gymnasium, Health Club, Spa, Jacuzzi
|
|
 |
|
